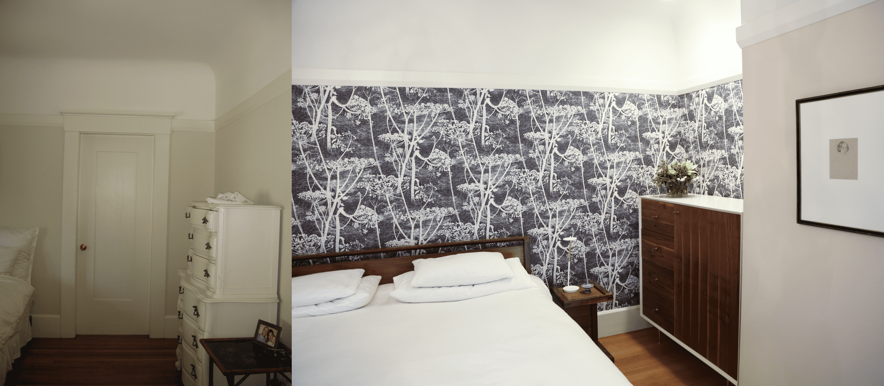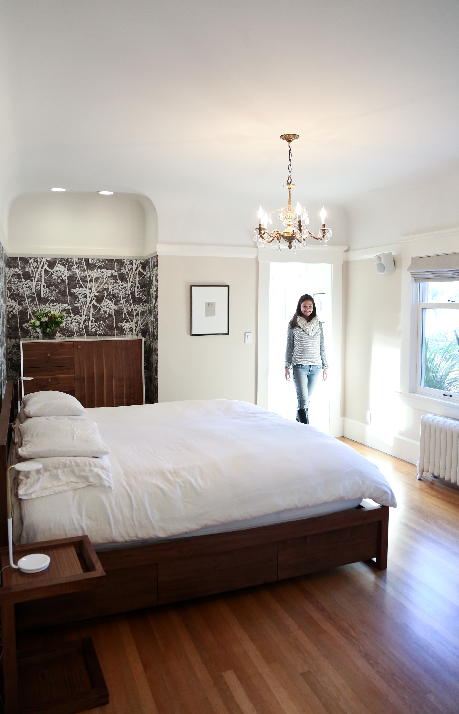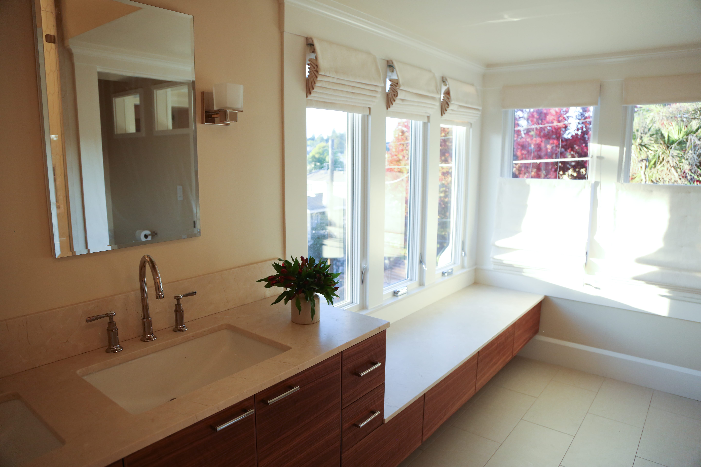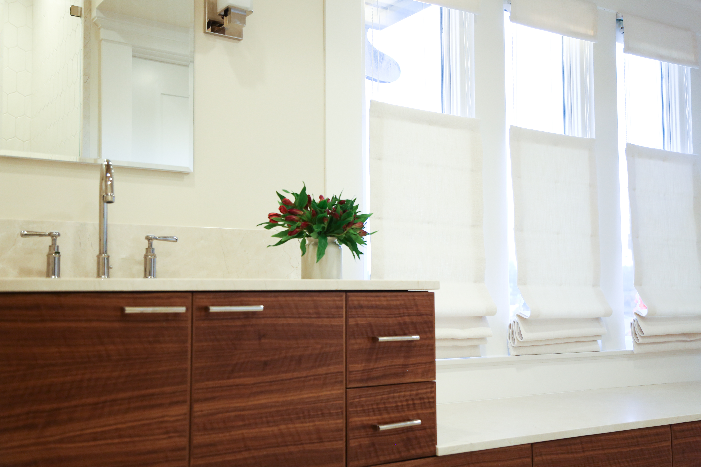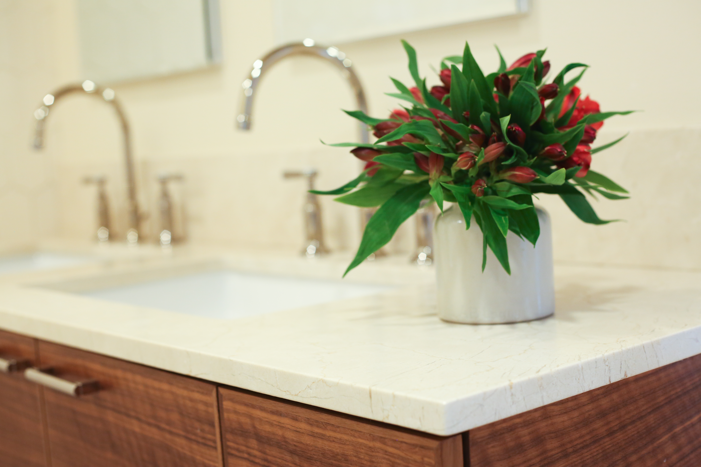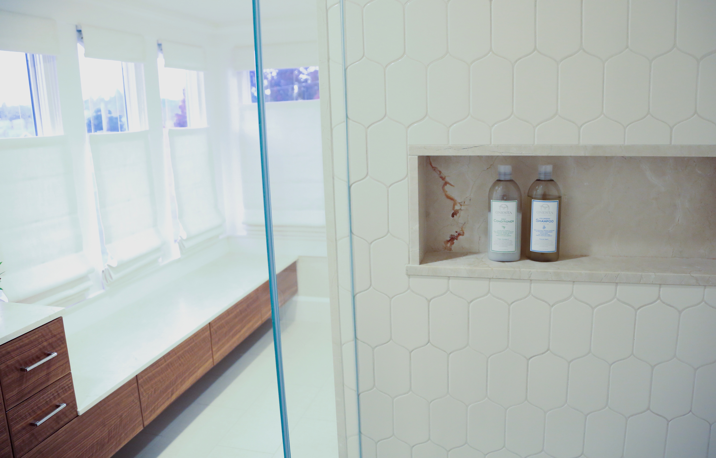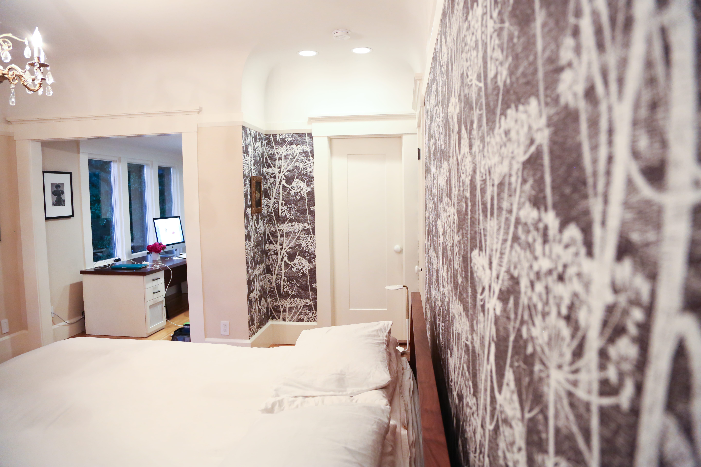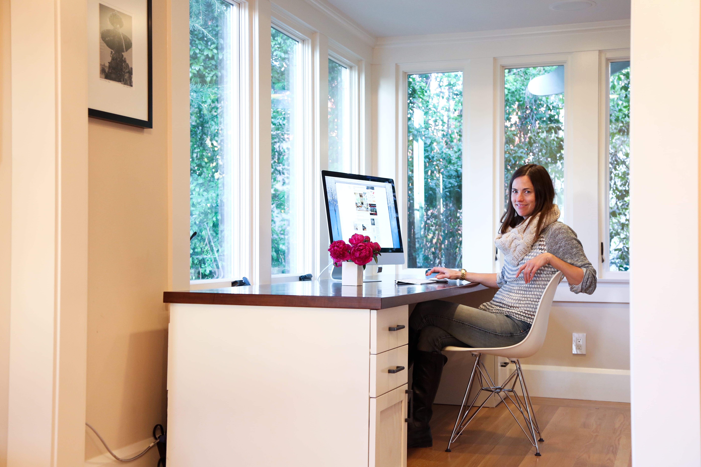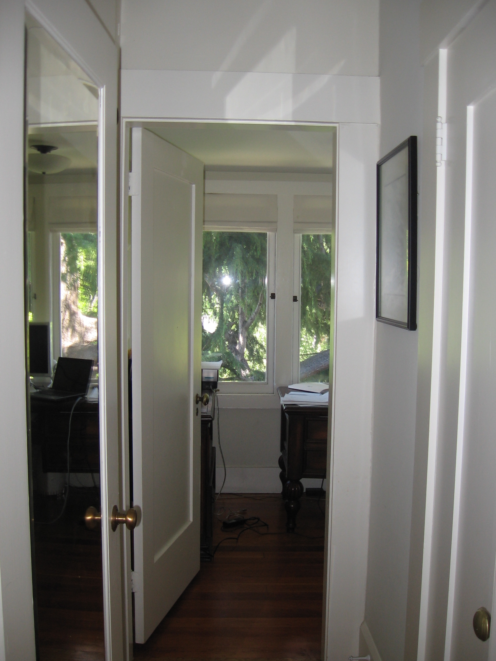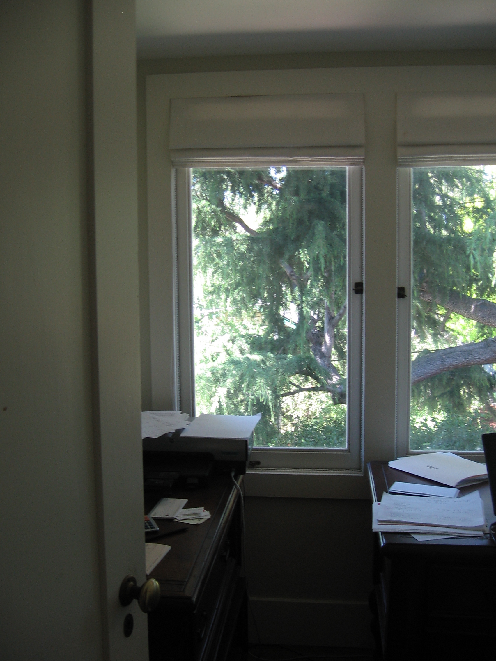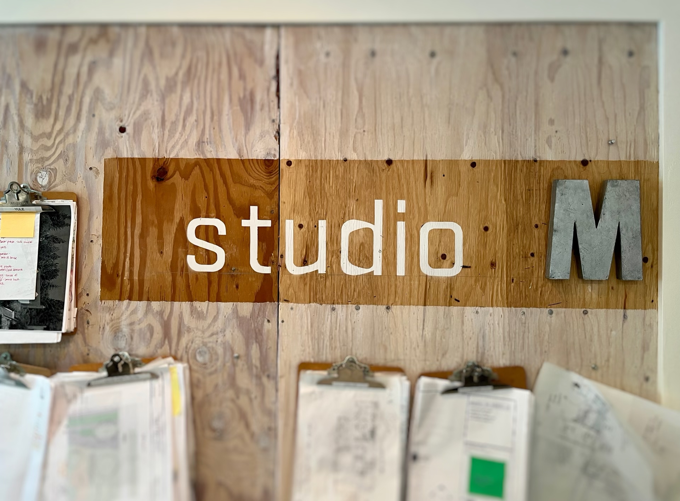Residential Remodel
by studio M MERGE
Before and After Photos
This article shares Phase One of design and construction of this beautiful Piedmont home. The 2nd floor remodel included the transformation of two former outdoor terraces that had been enclosed at the corners. Reframing of the roof, ceiling, and portions of the walls made the space useable again. The newly remodeled spaces include a Master Bedroom, Master Bathroom, Office, hallway linen closet and kids play room. Existing trim work, ceiling coves and some lighting were preserved and extended, blurring the line between old and new. Clean modern casework, furniture and selective application of color and texture provide crisp contrast. Phase Two includes Kitchen, Powder Room and Landscape improvements. General Contractor: Epiphany Builders, Floral arrangements by La Naña Salon & Flowers
The view in this photo shows the new connection to the corner “sunroom” of the house that is now incorporated into the Master Bathroom. The owner walks from the bath back to the bedroom.
Light fills the space. New down lights and outlets were installed while the existing chandelier that was original to the room hangs at the center. A beautiful floral wall paper, selected by the owner, was installed on several walls to add texture and visual contrast to the soft and simple palette of the painted walls. All of the coves were designed to match the existing coves in the home.
The photos below show the lighted corner of the ‘sunroom’ and the new bathroom vanity and shower. (Shower tile is by Ann Sacks.) The WC is in a separate room opposite the built in bench which provides storage for towels and sheets.
At the other corner of the Master Suite the opposite ‘sunroom’ space has been remodeled to serve as the owner’s home office. She works full-time from home and is the mother of 3 children, so needed a quiet place to focus.
Prior to the design of the remodel the owner had to leave the master bedroom, walk through a narrow hallway that served as a walk in closet, to access this corner space. The sunroom spaces did not exist in the original home. A prior owner had captured the corners to create indoor rooms with windows. The access therefore was not efficient. There were issues with the roof and floor in these spaces as well, since it was a prior roof and exterior space. Upgrades to the floor and ceiling and all new windows created a warm and inviting space. In the photo below you can see the new office and it’s connection to the Master Bedroom. The option to add office doors for visual and auditory privacy was considered but in the end not desired. The open plan was preferred.
The space has been completely transformed. Connections to the light, better uses of the space, improved relationships between the spaces and careful selection of materials and finishes all contribute to the success of the project.
The “before” photos of this corner office are below.

