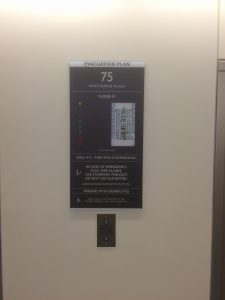San Francisco, CA – Completed Revised 75 Hawthorne, 4th Floor, Evacuation Maps
Posted in: Industry News
 Working with our wholesale partner, Identity Group, SignWorks completed the project and delivered revised 4th floor evacuation maps to our client, The CORE Group. They are a Santa Clara based building contractor who made some additional renovations to the 4th Floor of the 75 Hawthorne building in San Francisco. Since our company was the original sign vendor when Turner Construction renovated the building in 2017, we were asked to replicate the evacuation maps we had done recently for other floors of the building. Our client sent us the revised 4th Floor core drawings and ordered four revised evacuation maps one sized at 19” by 39” and the others sized at 15” by 33”. The approved artwork was sent to identity group in mid-September and they shipped the finished maps directly to our client about 10 days ago.
Working with our wholesale partner, Identity Group, SignWorks completed the project and delivered revised 4th floor evacuation maps to our client, The CORE Group. They are a Santa Clara based building contractor who made some additional renovations to the 4th Floor of the 75 Hawthorne building in San Francisco. Since our company was the original sign vendor when Turner Construction renovated the building in 2017, we were asked to replicate the evacuation maps we had done recently for other floors of the building. Our client sent us the revised 4th Floor core drawings and ordered four revised evacuation maps one sized at 19” by 39” and the others sized at 15” by 33”. The approved artwork was sent to identity group in mid-September and they shipped the finished maps directly to our client about 10 days ago.
San Francisco Fire Department has very strict guidelines regarding the lettering size, as well as corridor and symbol sizing criteria. These factors ultimately dictate the minimum size of the smaller stair maps. The client was given full sized and scaled art to make the paper copies (two sets of 11” by 17” scaled) as needed by the Fire Department for review and approval.
Identity Group provided custom thermal molded ADA (Americans with Disabilities) signs for this project. Their custom ADA signs feature braille/tactile as an integral part of the actual sheeting material making the finished product very unique. Because we are not installing the signs we’ll need to post the actual pictures after the fact and the client sends them to us. We’re including a sample of a previously fabricated map so you can see what the finished signs look like.
Founded in 2004, The Core Group builders has a solid reputation. With clients located throughout Francisco Bay Area, they are the builder of choice for an array clients from a variety of industries. Their many projects include mission critical projects in high tech, healthcare, bio-pharma, education and corporate office complexes. They consider themselves masters at what they do.
We have been working with Bay Area builders, contractors and building owners since 2008, and many are repeat clients. We work with a variety for wholesalers and ADA fabricators to supply a variety of ADA and evacuation map signs. Evacuation maps and fire safety signs (without braille) are fabricated in house. If you are a contractor or building owner please looking for a local sign company to fulfill your fire safety sign needs, please connect with our skilled design staff. You can also fill out the contact form at our website or reach us by phone at (510) 357-2000. We can help you to decide on materials and colors, provide design services and fabricate and install your signs. To learn more about our team, just visit our website. There you can read our blog posts and view photographs of recently completed projects.
Return to: San Francisco, CA – Completed Revised 75 Hawthorne, 4th Floor, Evacuation Maps
Social Web